Whitestone Crossing - Apartment Living in Cedar Park, TX
About
Office Hours
Monday through Friday: 9:00 AM to 6:00 PM. Saturday: 10:00 AM to 5:00 PM. Sunday: Closed.
Great apartment home living awaits you at Whitestone Crossing. We are located in the heart of Cedar Park, Texas, putting you close to everything you need and want. Nearby are all your favorite restaurants, shopping, and entertainment. If you are searching for a lifestyle of convenience, look no further.
Whitestone Crossing is proud to offer five unique floor plans for rent with one and two bedroom layouts. We designed them to make life enjoyable. Every home has 9-foot ceilings, fiber-ready internet, luxury plank flooring, walk-in closets, and an in-home washer and dryer. Select homes will have a balcony or patio, and a den or study, allowing you to unwind after a hectic day. We are a pet-friendly community; call our office for details.
Explore all of the community amenities at your disposal. You will enjoy relaxing with friends and family by our shimmering swimming pool and clubhouse. Our state-of-the-art fitness center lets residents start their day right and stay in shape. Call Whitestone Crossing in Cedar Park, TX, today to make an appointment to see your new home.
GET $500 OFF FOR IMMEDIATE MOVE-IN THIS MARCH!Specials
GET $500 OFF FOR IMMEDIATE MOVE-IN THIS MARCH!
Valid 2025-03-21 to 2025-03-31
Enjoy $500 OFF your apartment when you move in immediately. Don’t miss out—this special offer expires March 31, 2025. Apply today!
Floor Plans
1 Bedroom Floor Plan
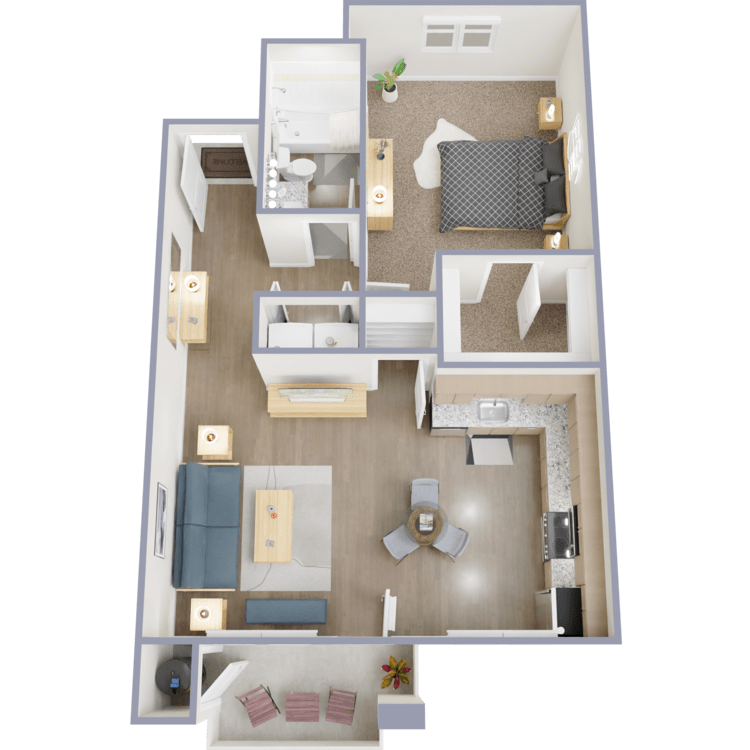
Topaz
Details
- Beds: 1 Bedroom
- Baths: 1
- Square Feet: 660
- Rent: $1199-$1350
- Deposit: Call for details.
Floor Plan Amenities
- Ceiling Fans
- Central Heat and Air Conditioning *
- Den or Study
- Dishwasher *
- Built-in Microwave *
- Refrigerator *
- Stackable Washer and Dryer in Home *
- Walk-in Closets
* In Select Apartment Homes
Floor Plan Photos
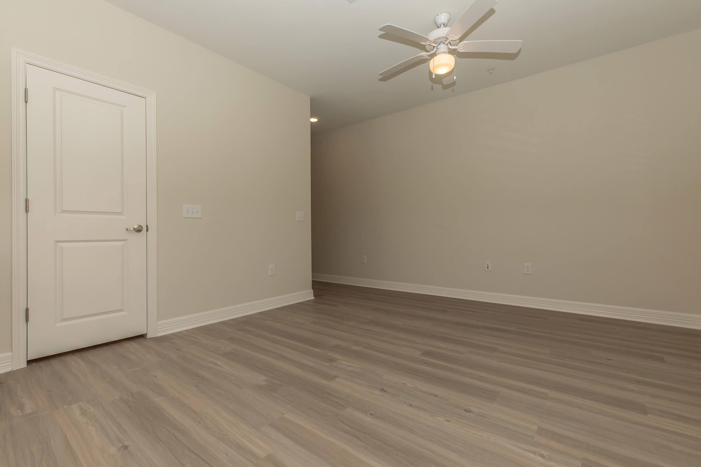
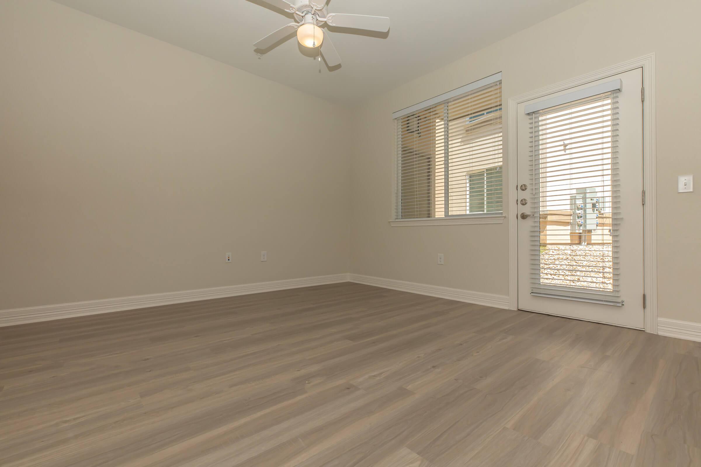
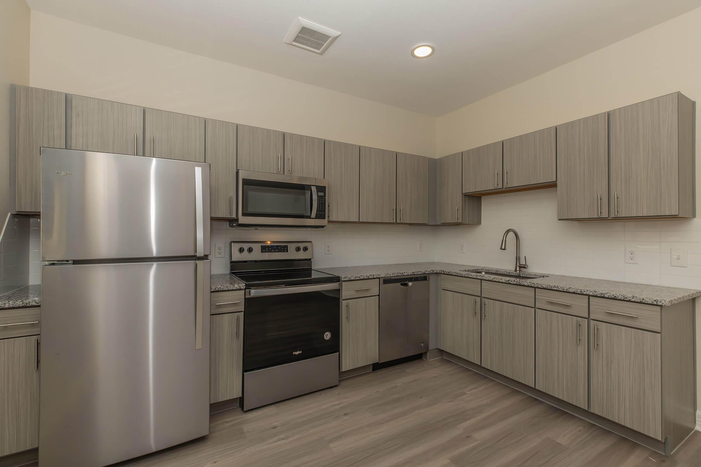
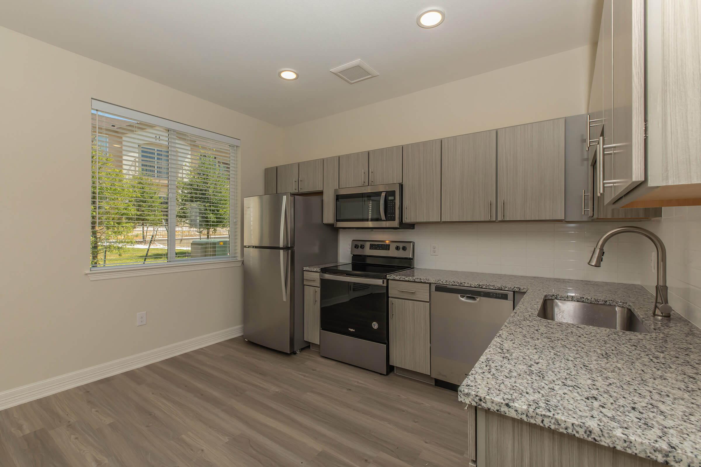
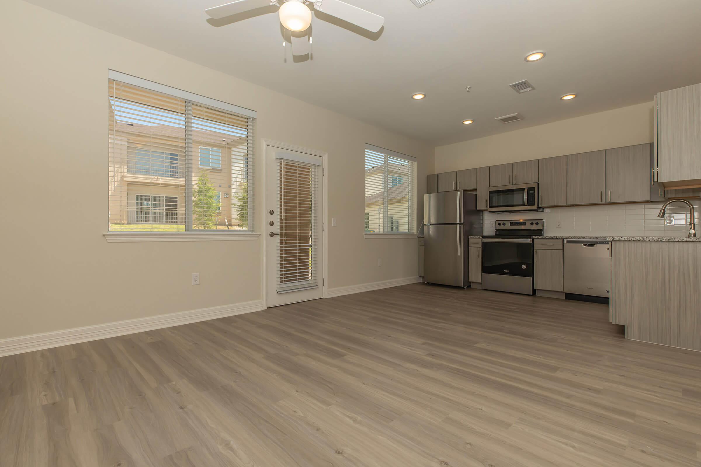
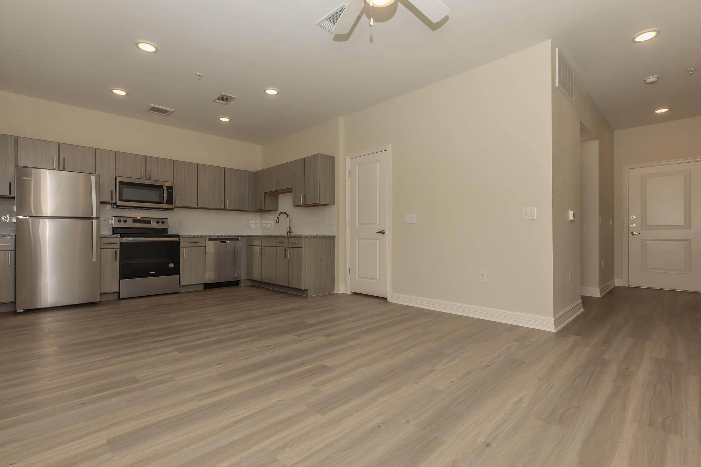

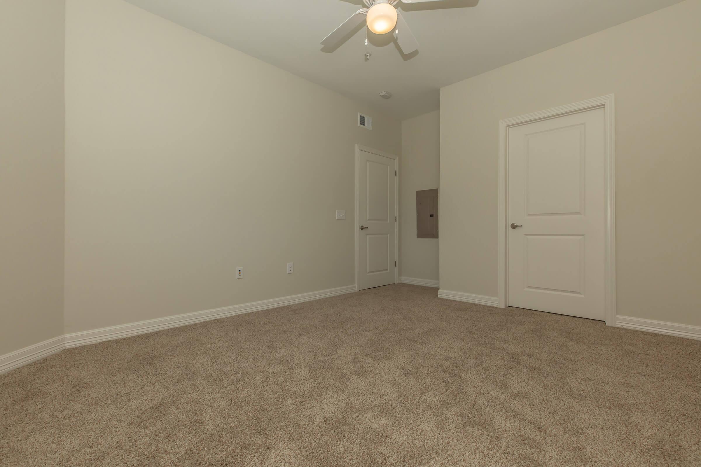
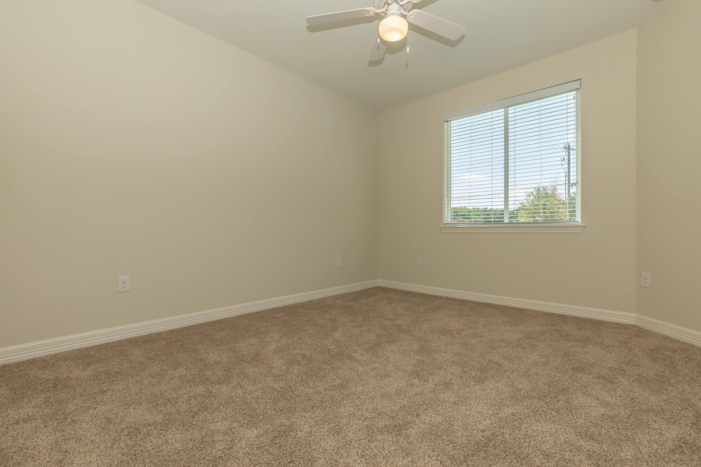
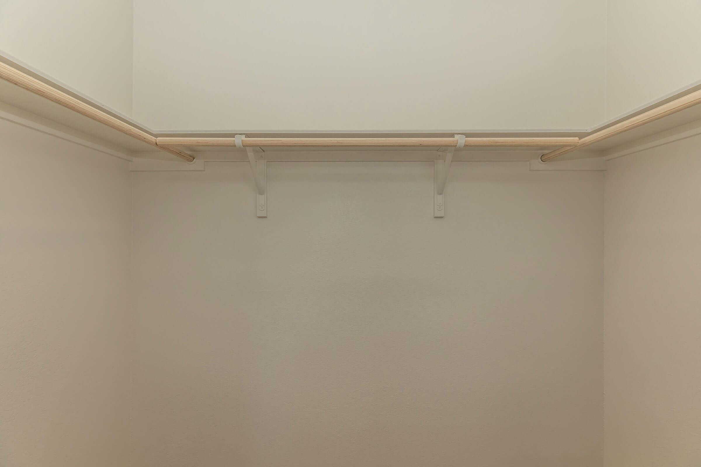
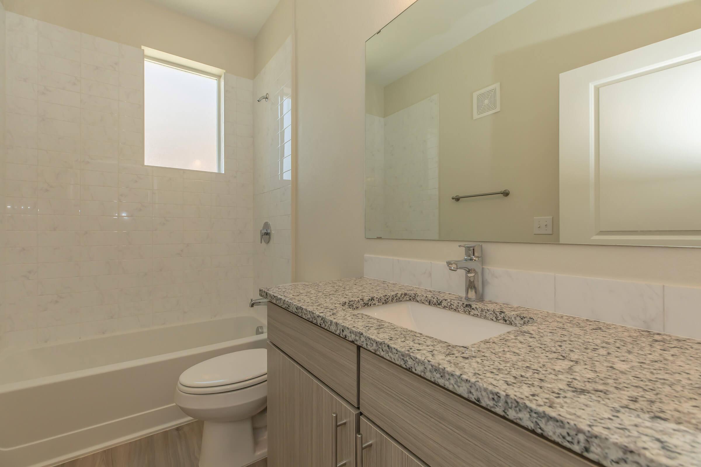
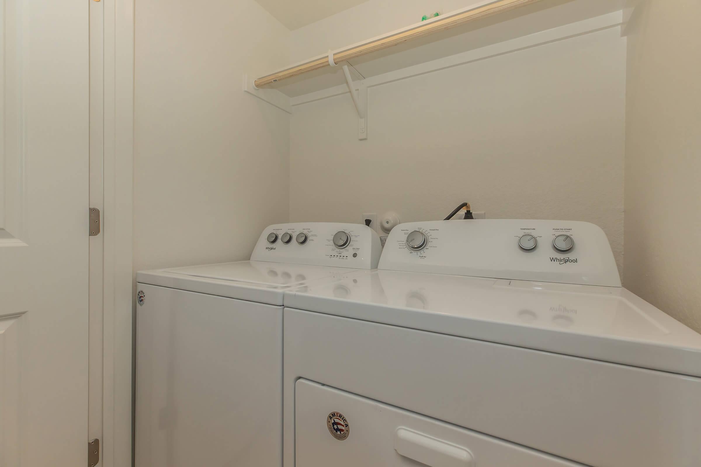
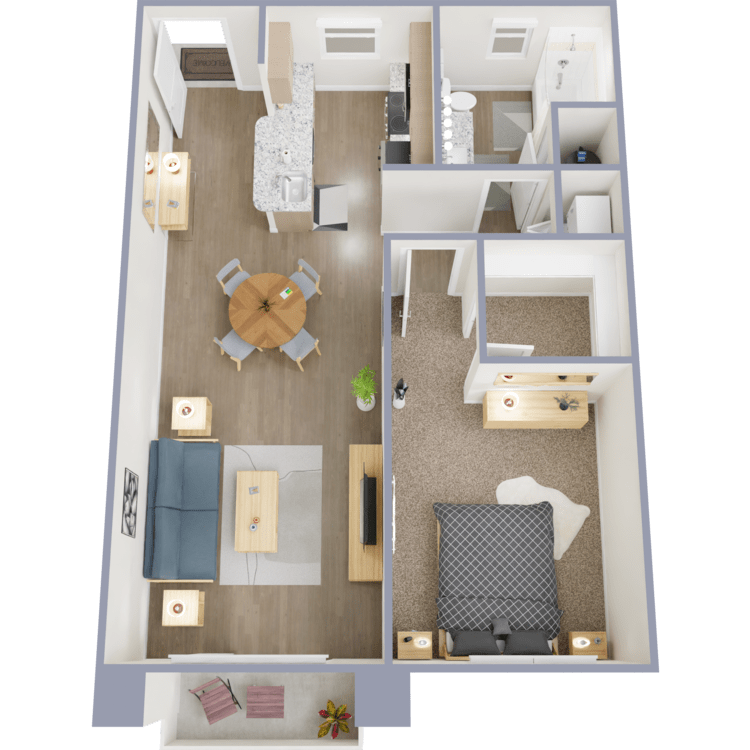
Onyx
Details
- Beds: 1 Bedroom
- Baths: 1
- Square Feet: 687
- Rent: $1225-$1375
- Deposit: Call for details.
Floor Plan Amenities
- Ceiling Fans
- Central Heat and Air Conditioning *
- Dishwasher *
- Built-in Microwave *
- Refrigerator *
- Stackable Washer and Dryer in Home *
- Walk-in Closets
* In Select Apartment Homes
Floor Plan Photos
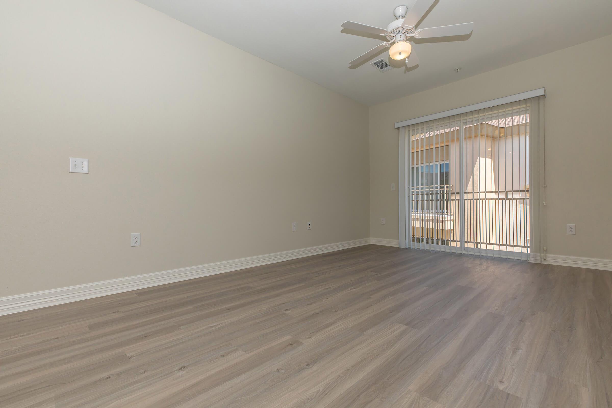
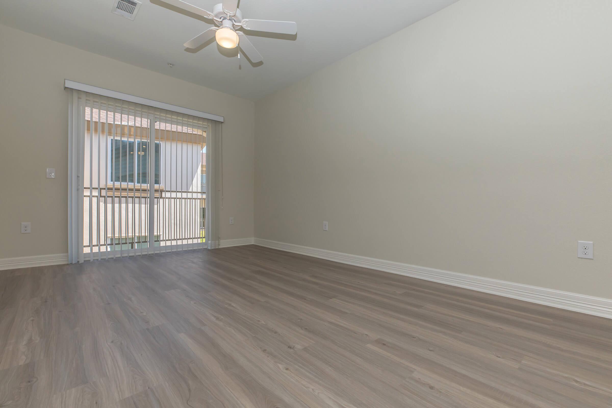
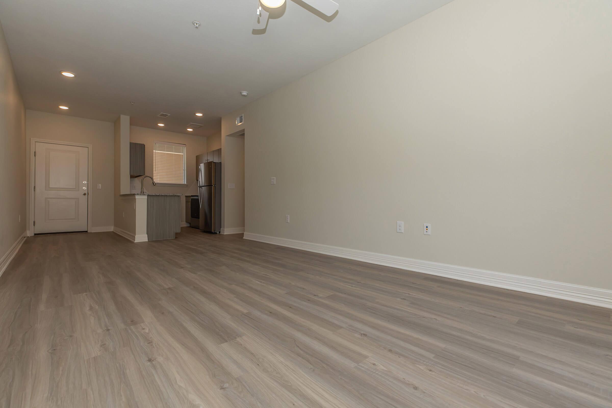
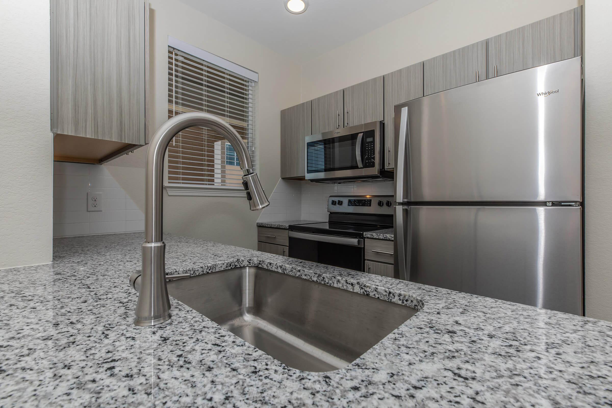
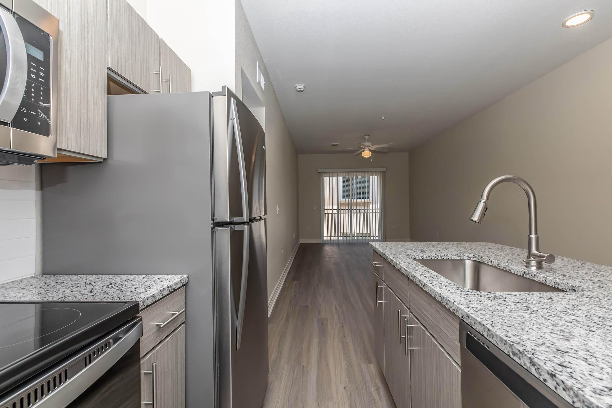
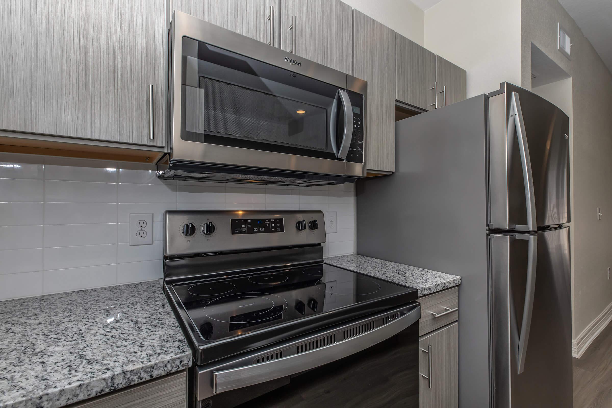
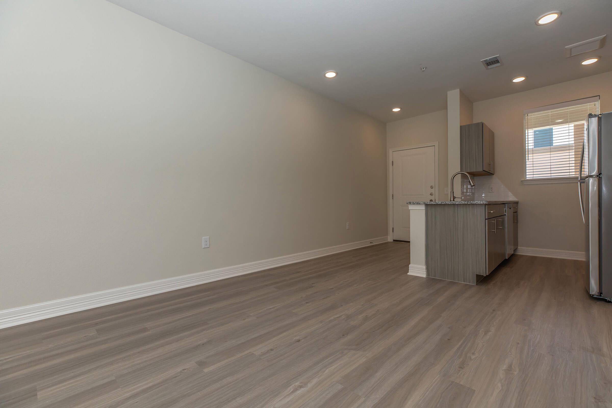
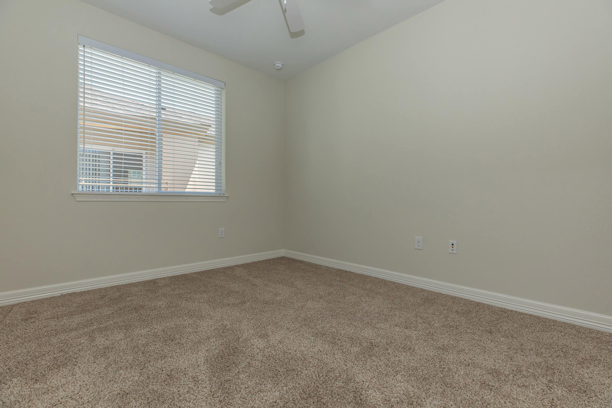
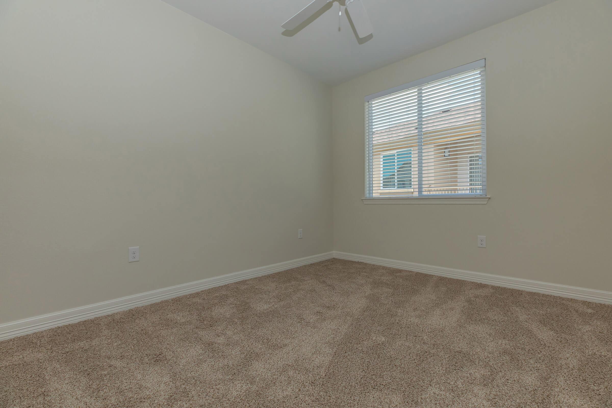
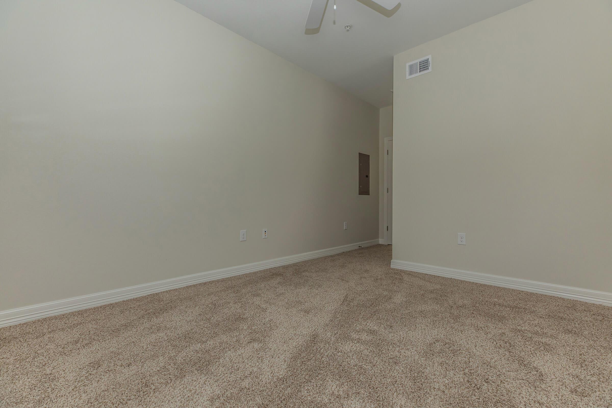
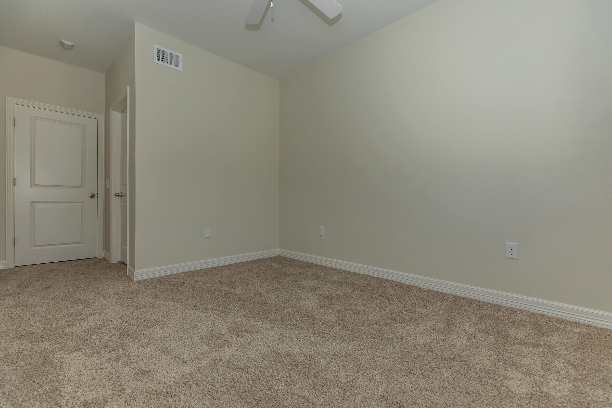
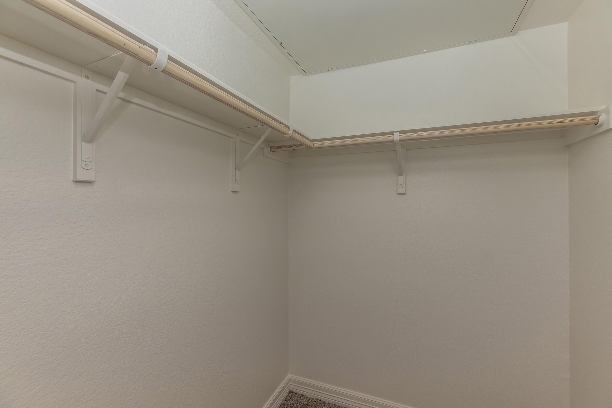
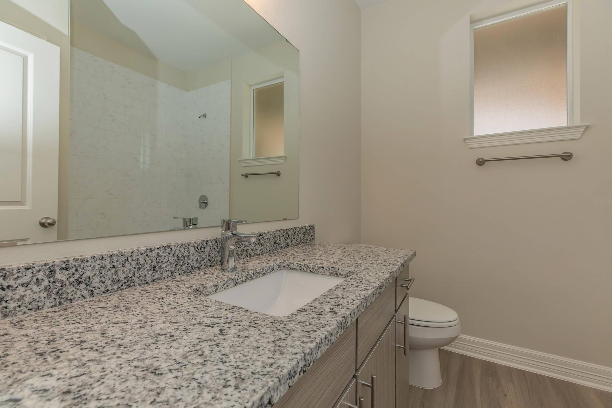
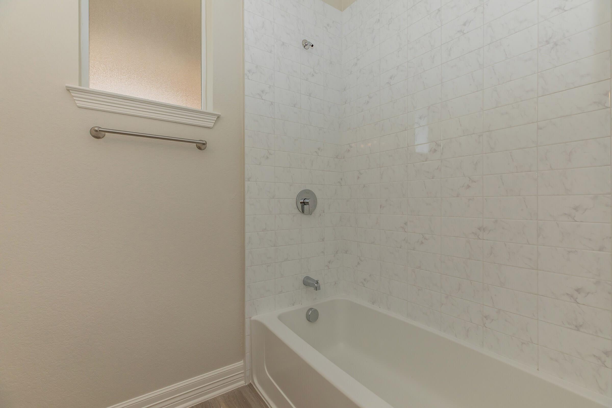
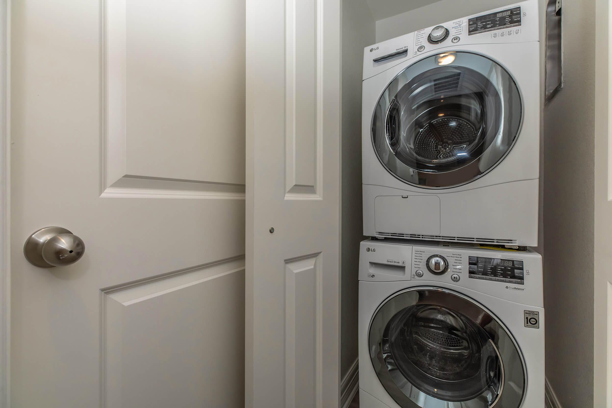

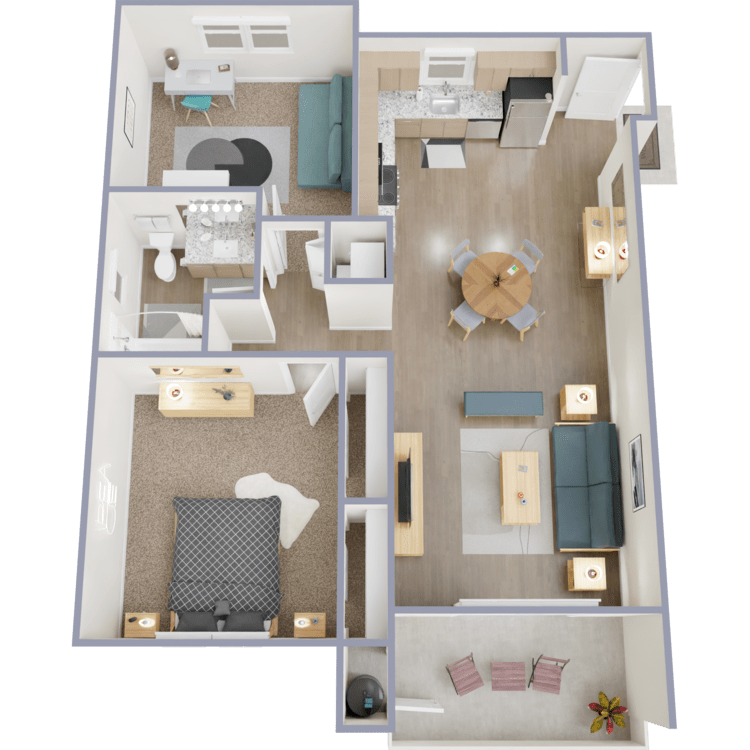
Lapis
Details
- Beds: 1 Bedroom
- Baths: 1
- Square Feet: 853
- Rent: $1399-$1850
- Deposit: Call for details.
Floor Plan Amenities
- Ceiling Fans
- Central Heat and Air Conditioning *
- Dishwasher *
- Built-in Microwave *
- Refrigerator *
- Side-by-side Washer and Dryer in Home *
- Walk-in Closets
- Den or Study *
* In Select Apartment Homes
Floor Plan Photos

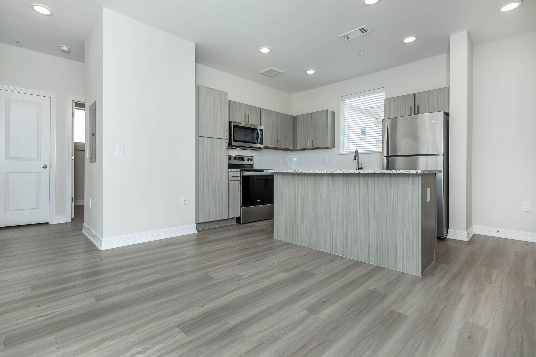
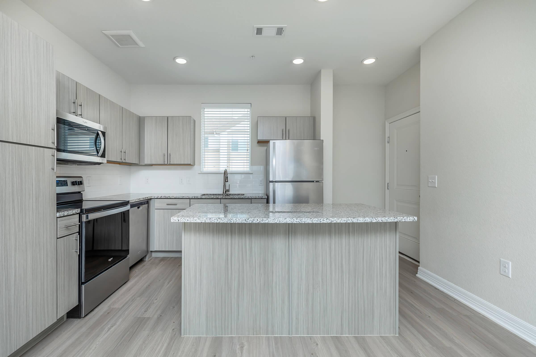
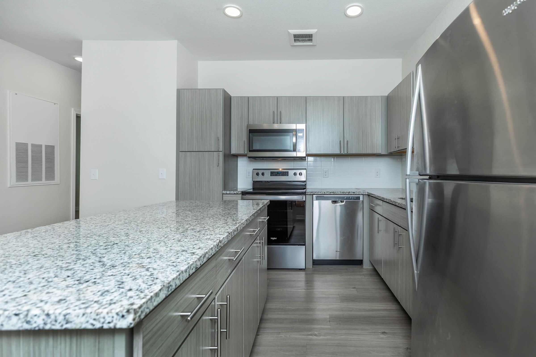
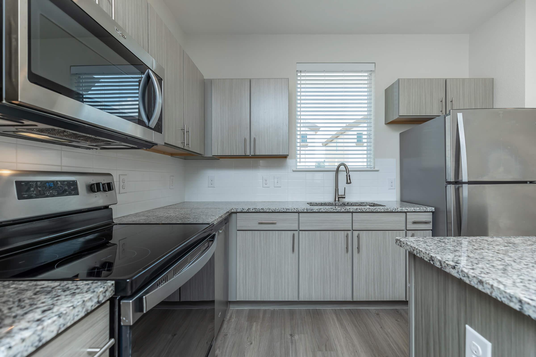
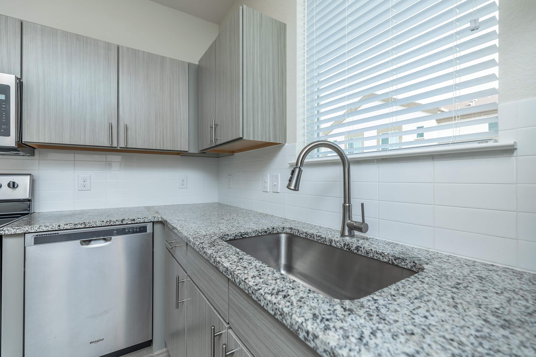
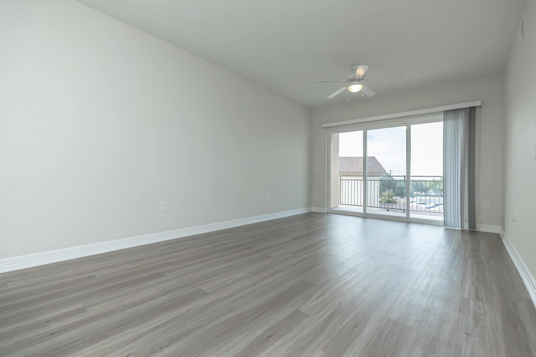
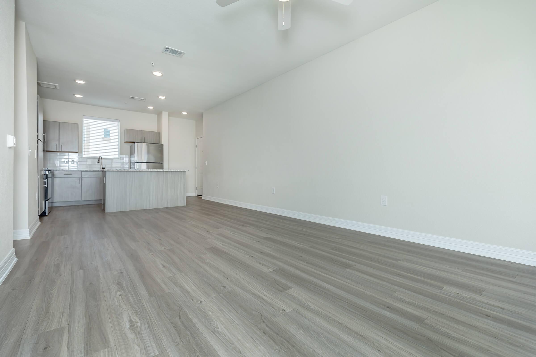
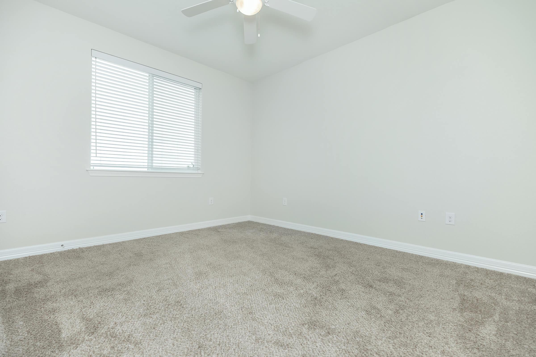
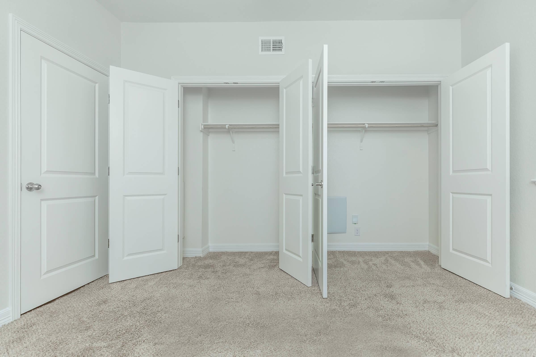
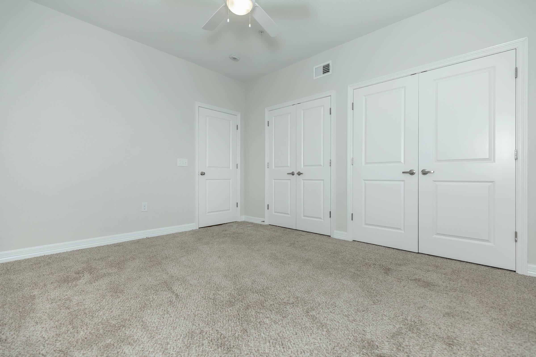
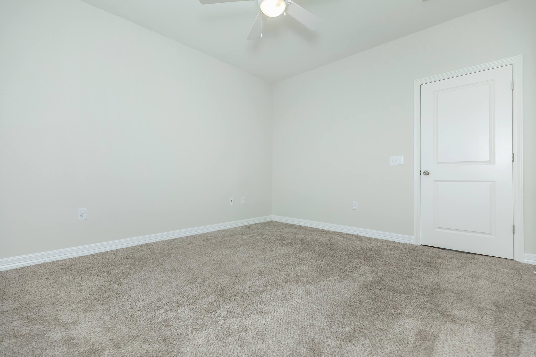
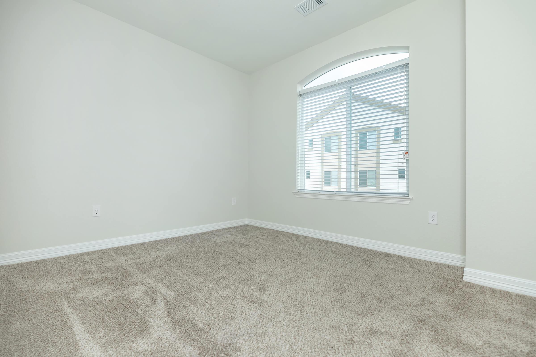
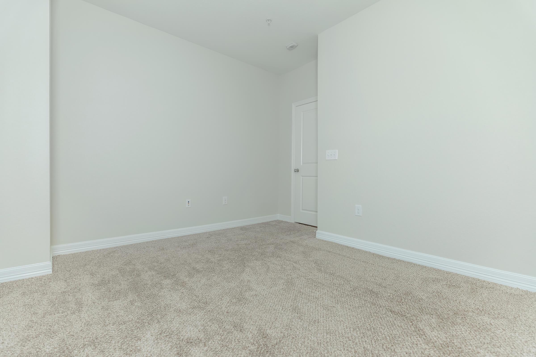
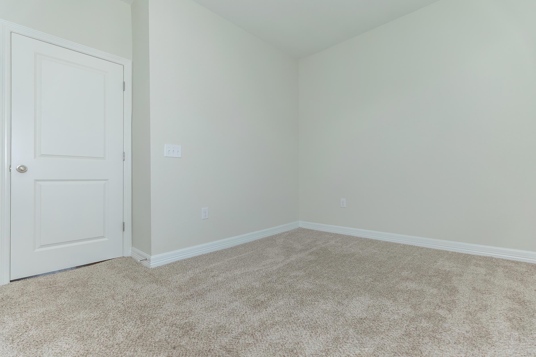
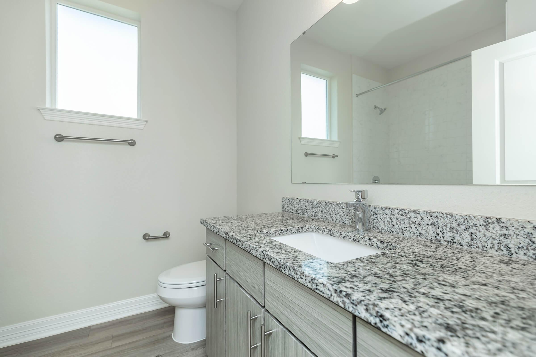
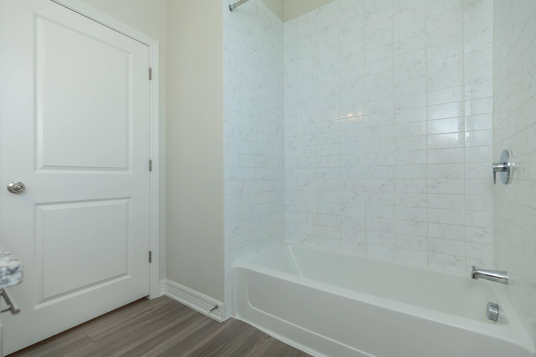
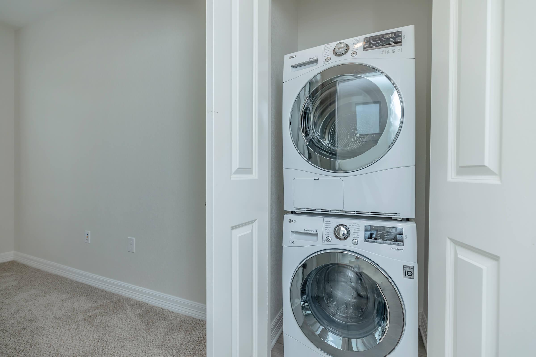
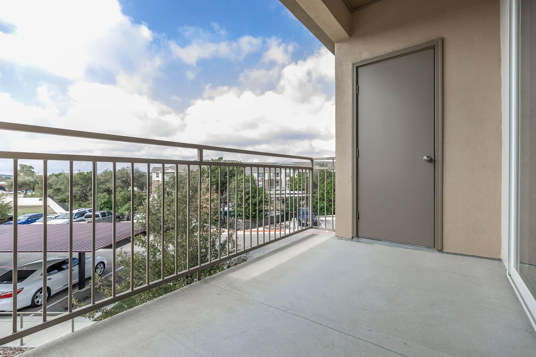
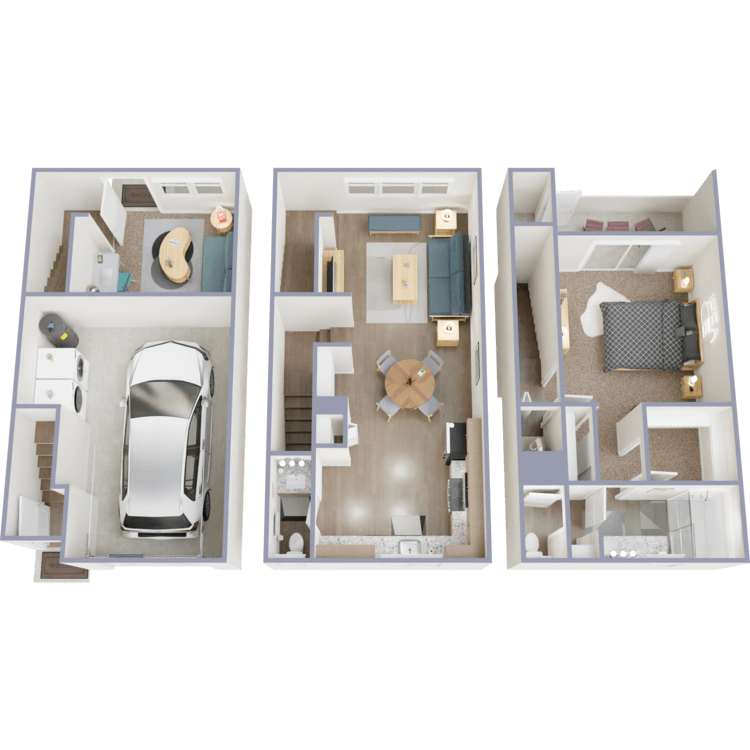
Sapphire Townhome
Details
- Beds: 1 Bedroom
- Baths: 1.5
- Square Feet: 1024
- Rent: $1599-$1750
- Deposit: Call for details.
Floor Plan Amenities
- Balcony or Patio *
- Ceiling Fans
- Central Heat and Air Conditioning *
- Den or Study
- Dishwasher *
- Garage *
- Built-in Microwave *
- Refrigerator *
- Stackable Washer and Dryer in Home *
- Walk-in Closets
* In Select Apartment Homes
Floor Plan Photos
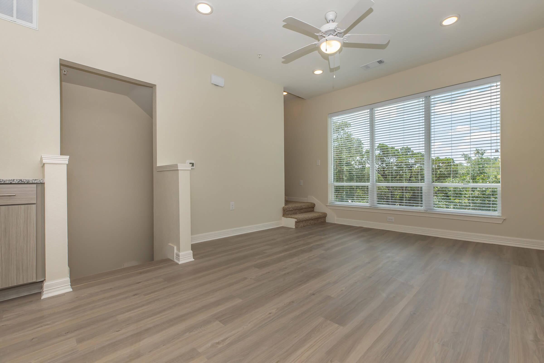
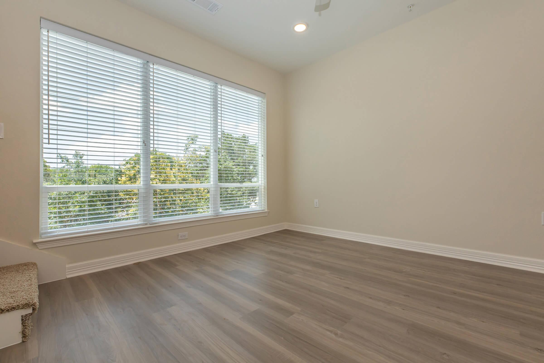
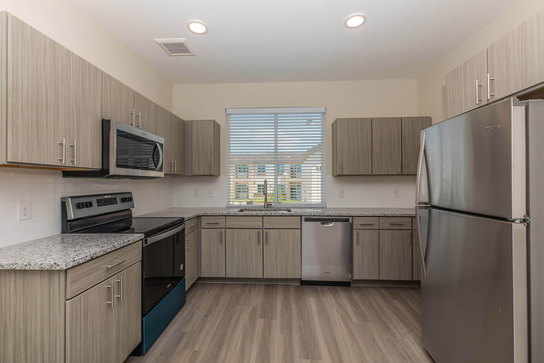
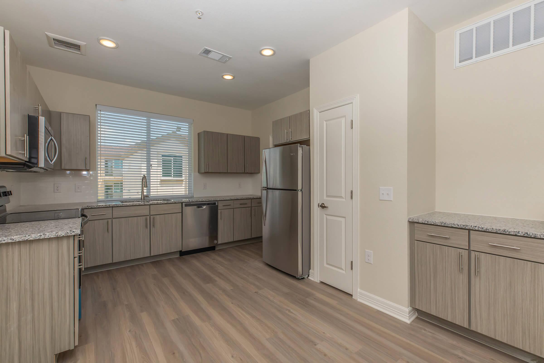
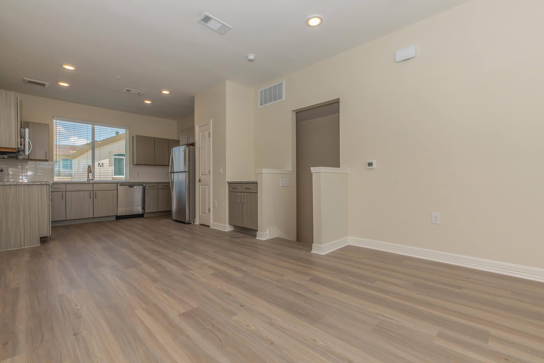
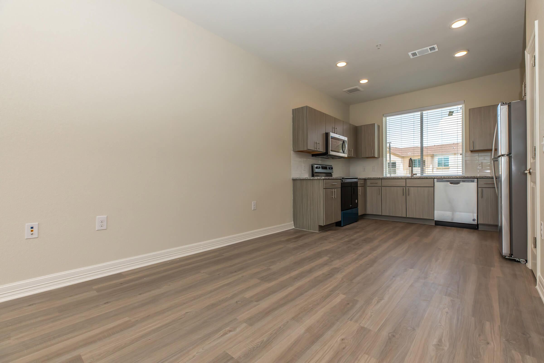
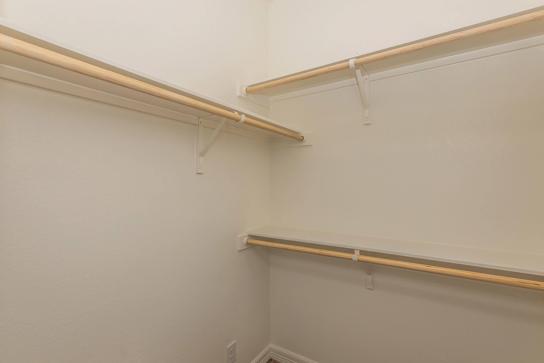
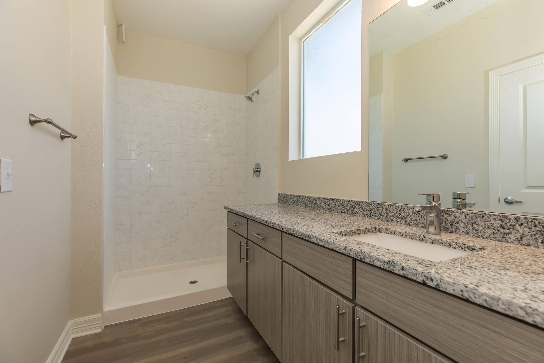
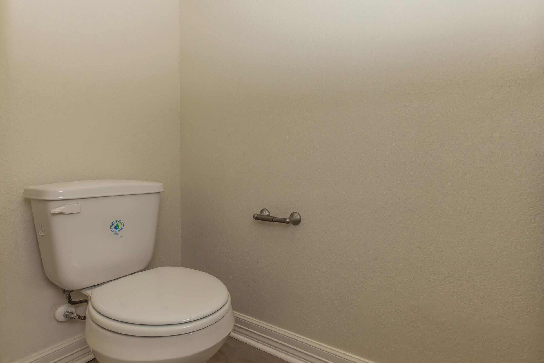
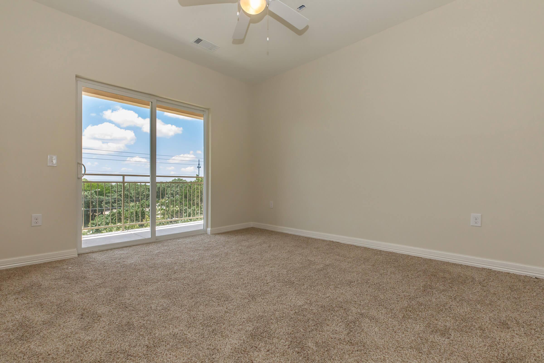
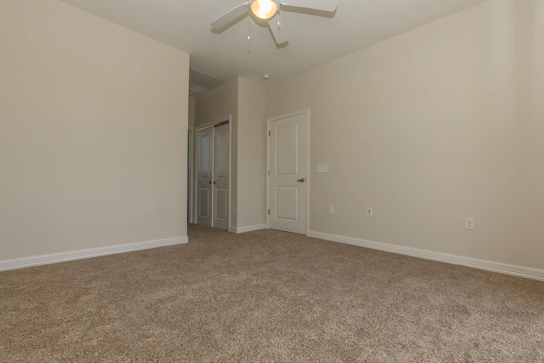
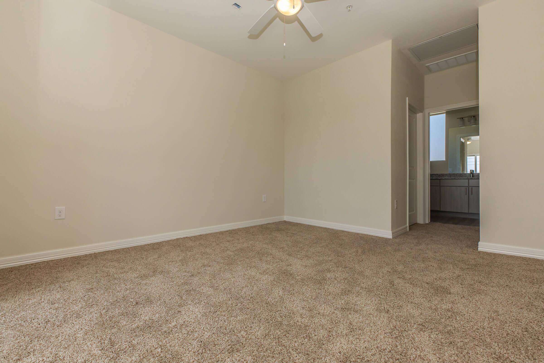
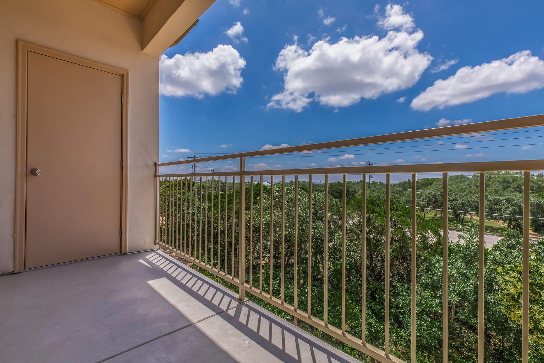
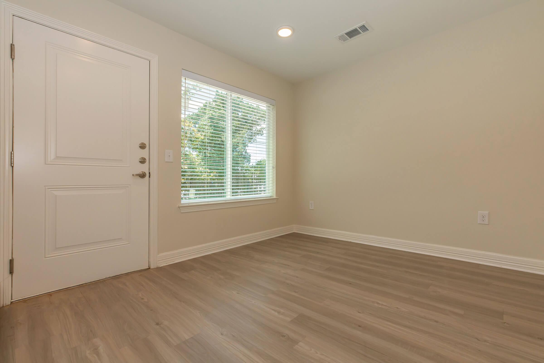
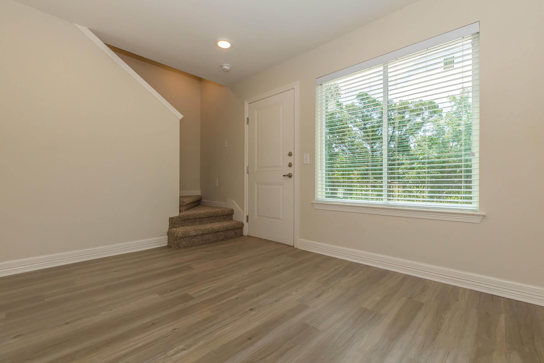
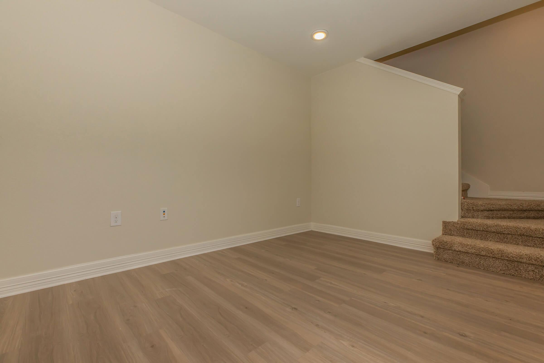
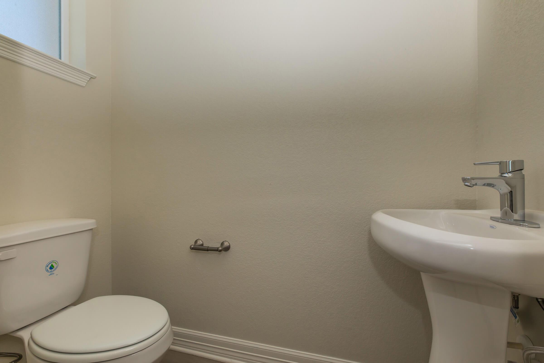
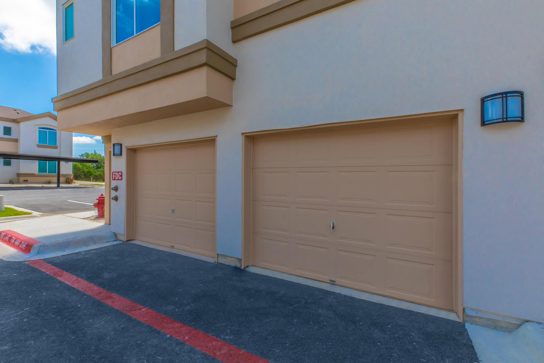
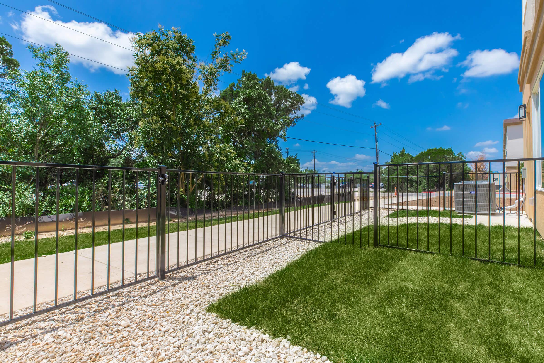
2 Bedroom Floor Plan
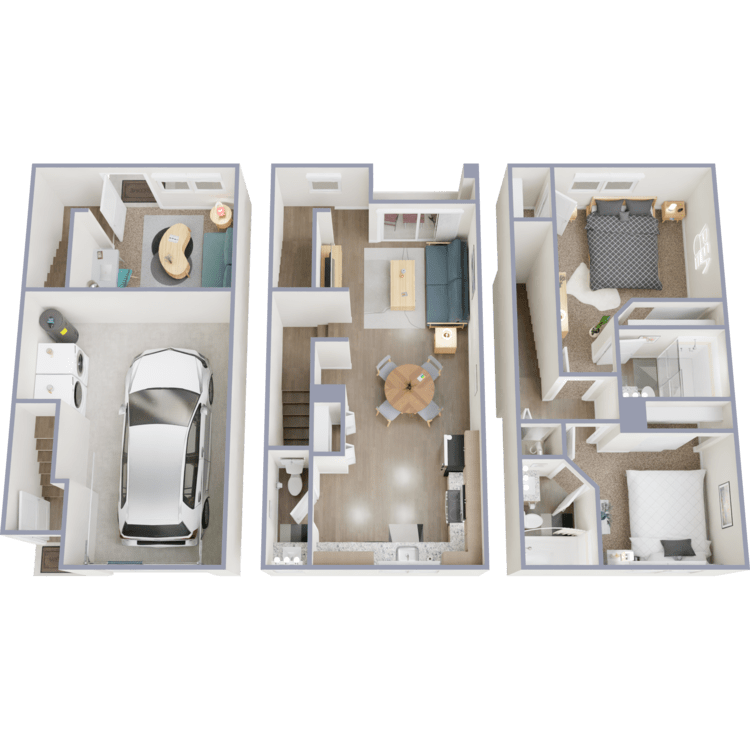
Emerald Townhome
Details
- Beds: 2 Bedrooms
- Baths: 2.5
- Square Feet: 1150
- Rent: $1800-$2699
- Deposit: Call for details.
Floor Plan Amenities
- Balcony or Patio
- Ceiling Fans
- Central Heat and Air Conditioning
- Den or Study
- Dishwasher
- Garage
- Built-in Microwave
- Refrigerator
- Stackable Washer and Dryer in Home
- Walk-in Closets
* In Select Apartment Homes
Floor Plan Photos
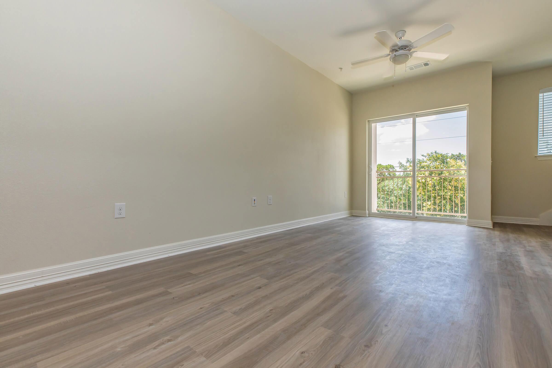
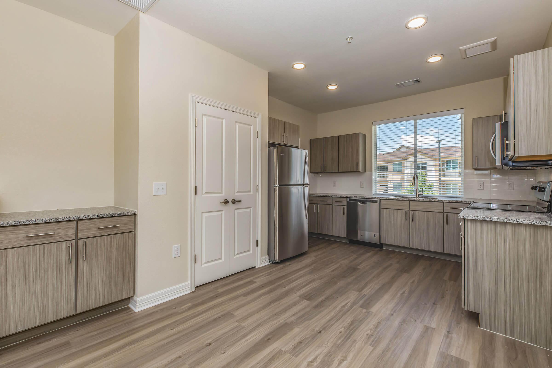
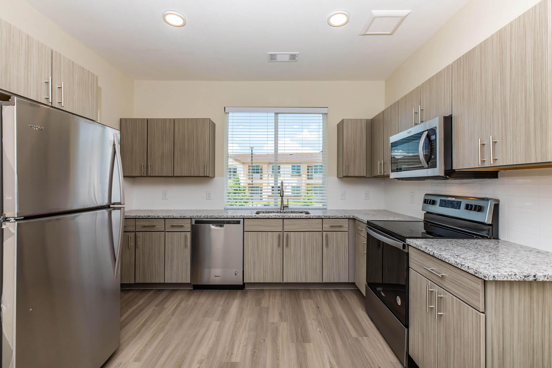
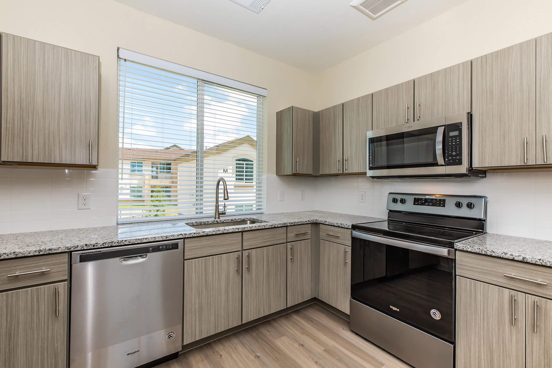
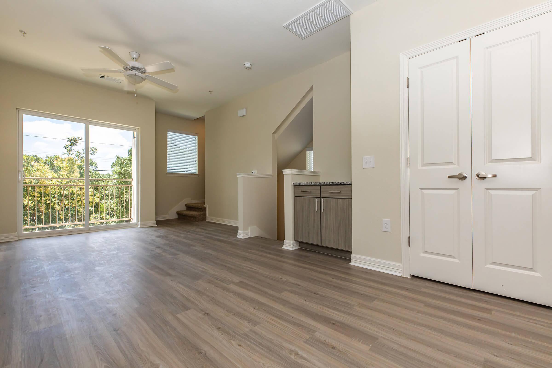
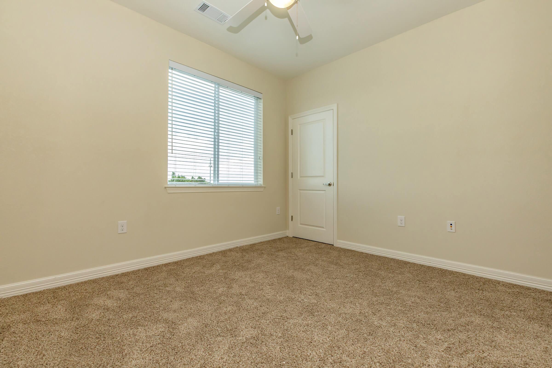
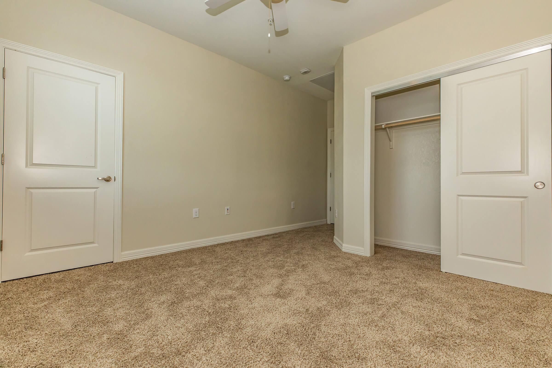
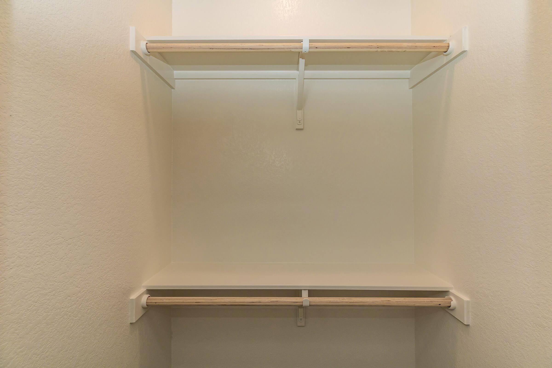
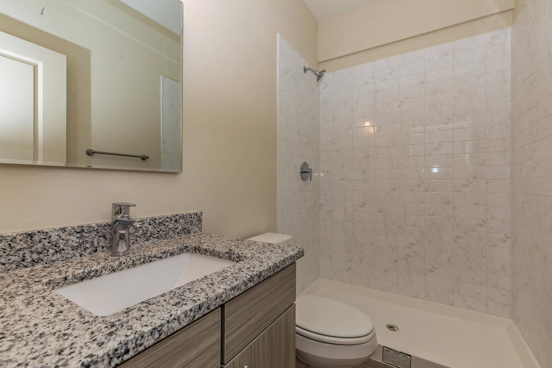
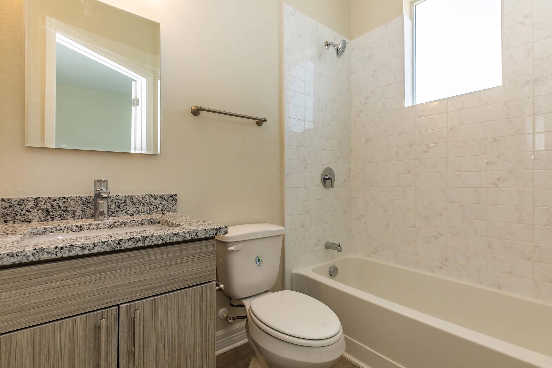

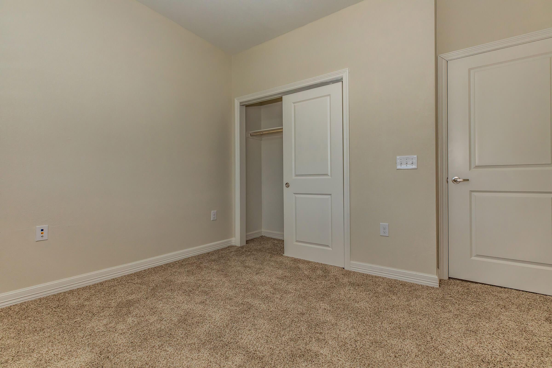
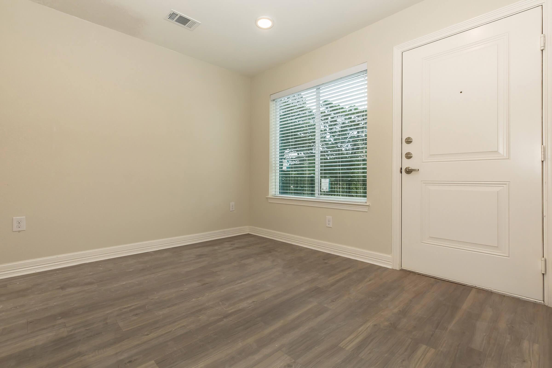
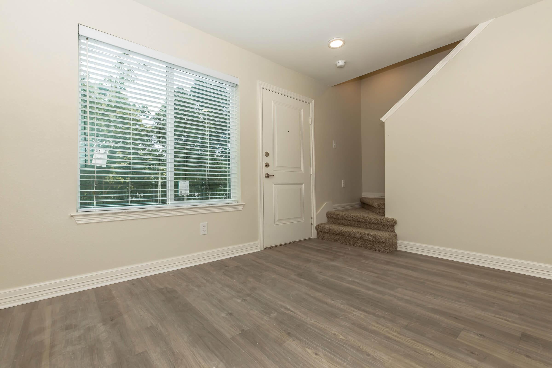
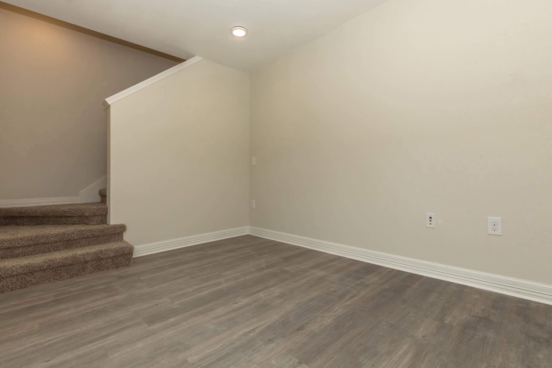
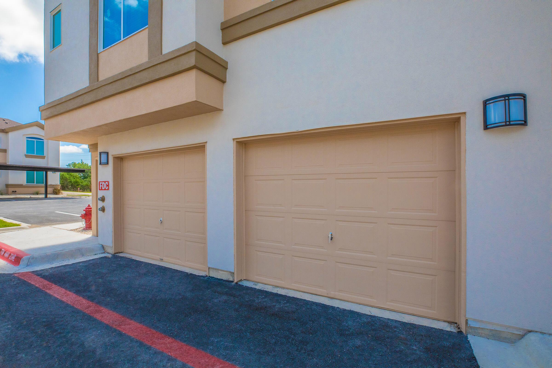
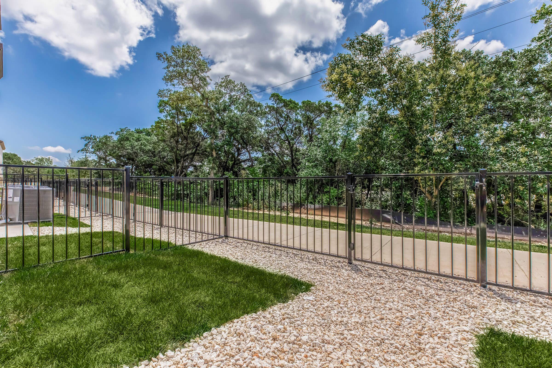
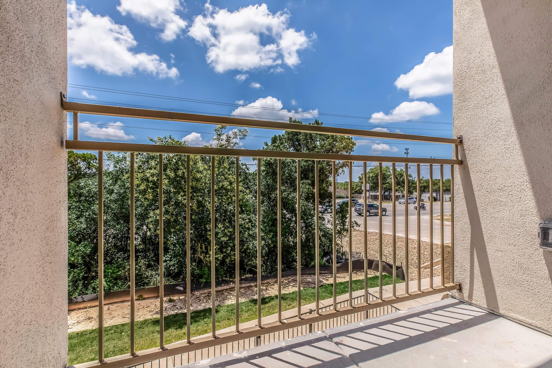
Show Unit Location
Select a floor plan or bedroom count to view those units on the overhead view on the site map. If you need assistance finding a unit in a specific location please call us at 737-281-2414 TTY: 711.

Amenities
Explore what your community has to offer
Community Amenities
- Clubhouse
- Covered Reserved Spaces cost $40
- Gated Access
- Guest Parking
- On-call Maintenance
- On-site Maintenance
- Pet Waste Stations
- Shimmering Swimming Pool
- State-of-the-art Fitness Center
Apartment Features
- 9-foot Ceilings
- Balcony or Patio*
- Built-in Microwave
- Cable Ready
- Ceiling Fans
- Central Heat and Air Conditioning
- Den or Study*
- Dishwasher
- Fiber Ready Internet
- Full Overlay Cabinets
- Garage*
- Low-E Windows
- Luxury Plank Flooring
- Pet-friendly
- Refrigerator
- Stainless Steel Appliances
- Walk-in Closets
- Washer and Dryer in Home
* In Select Apartment Homes
Pet Policy
Please Call For Details. Pet Amenities: Pet Waste Stations
Photos
Amenities
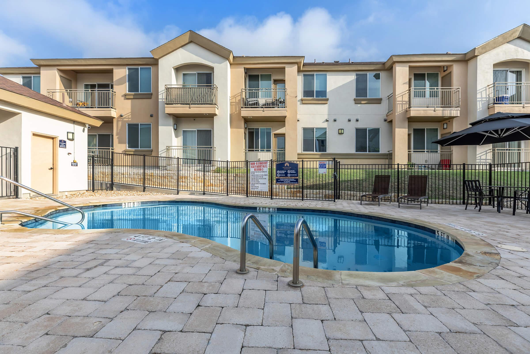
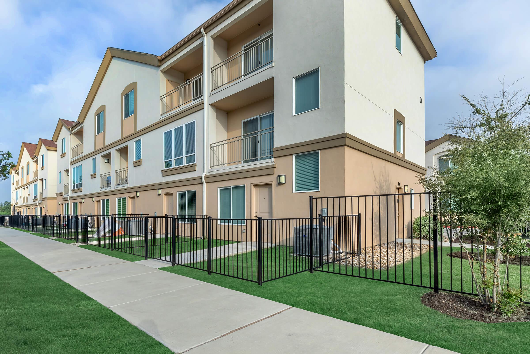
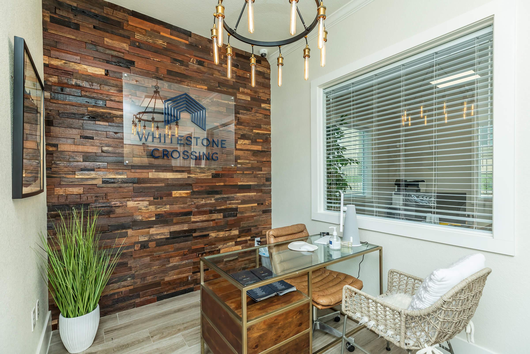
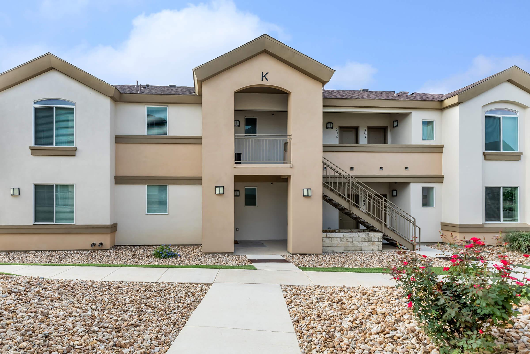
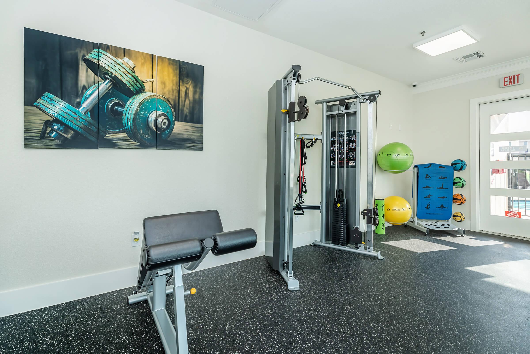
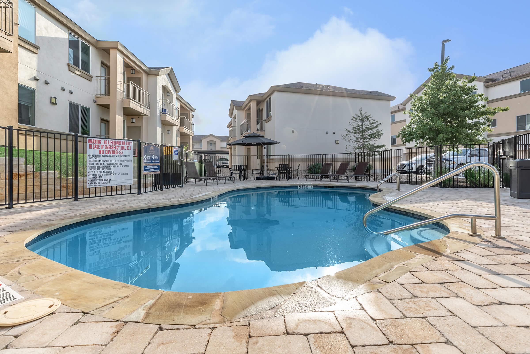
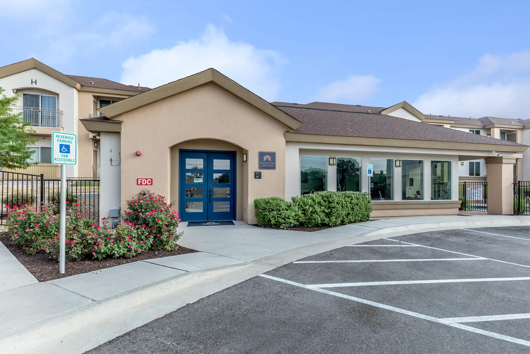
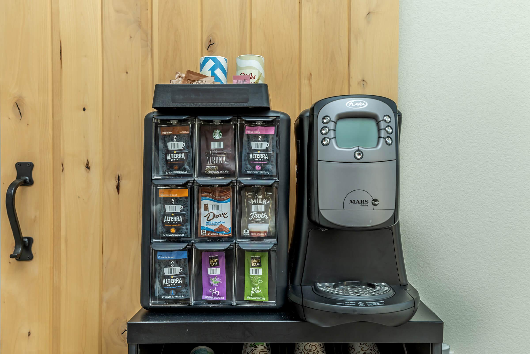
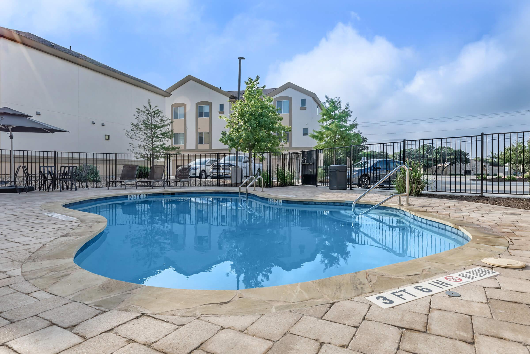
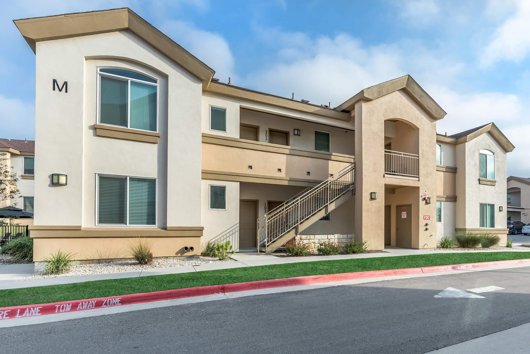
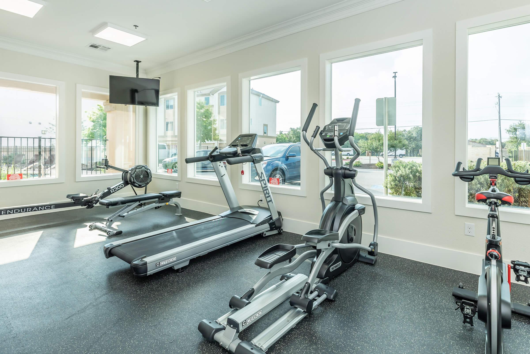
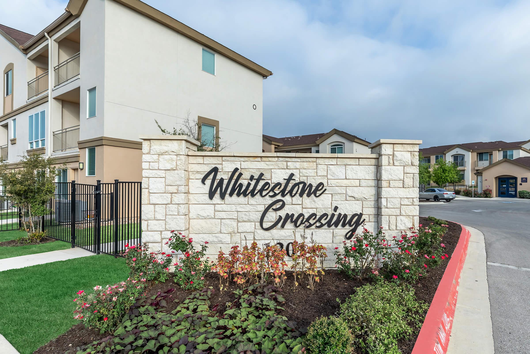
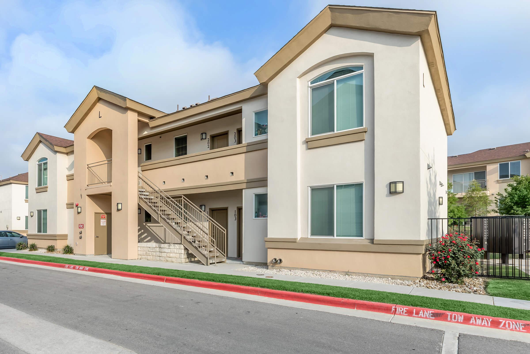
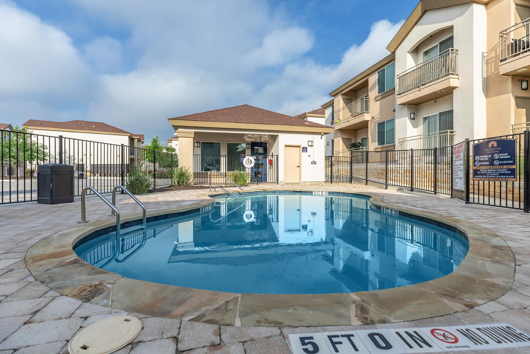
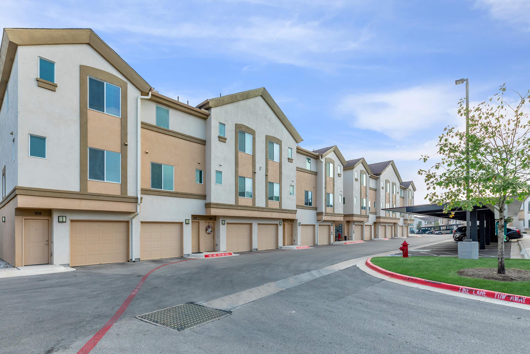
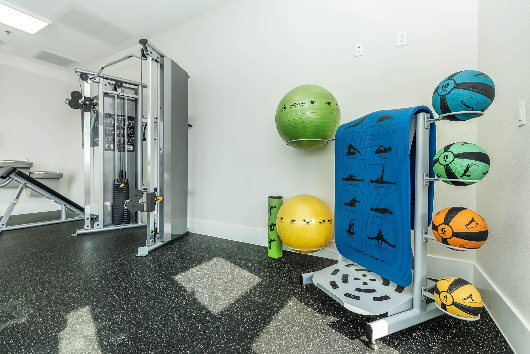
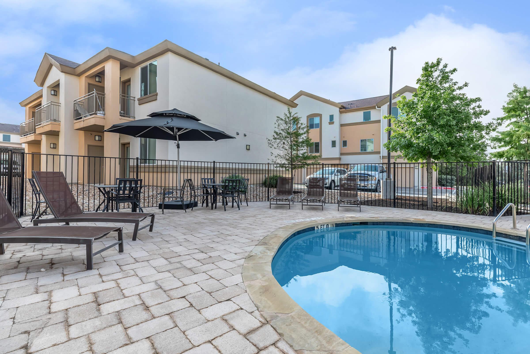
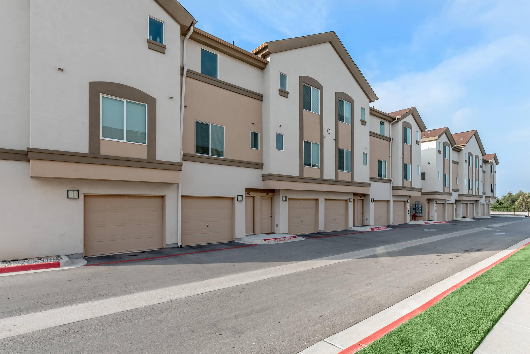
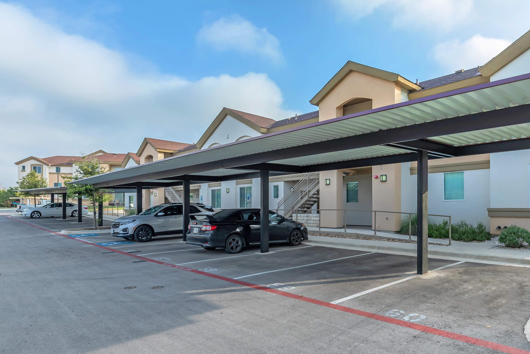
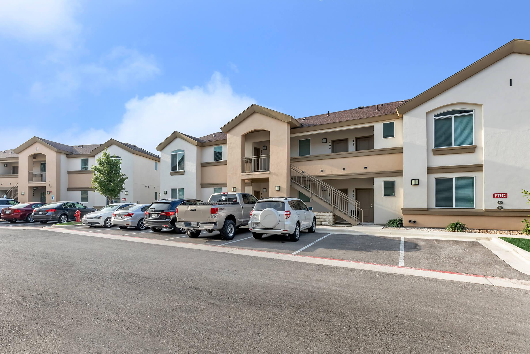
Model
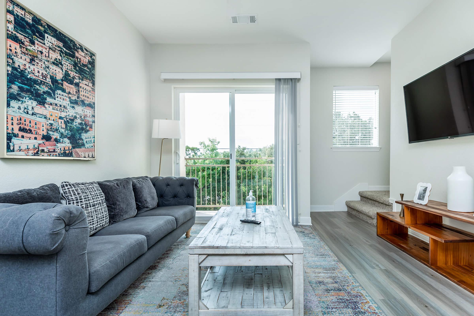
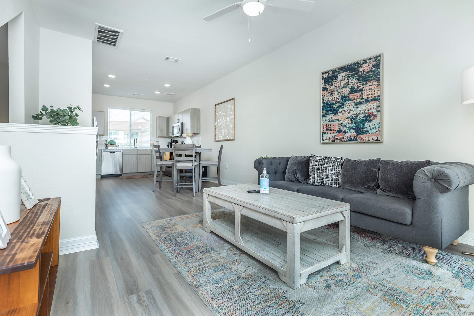
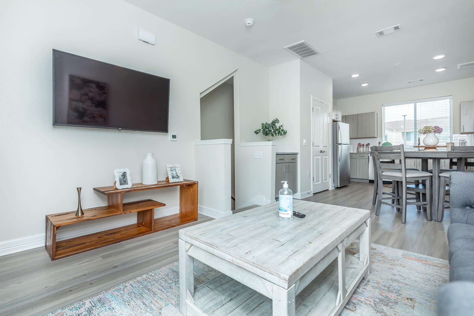
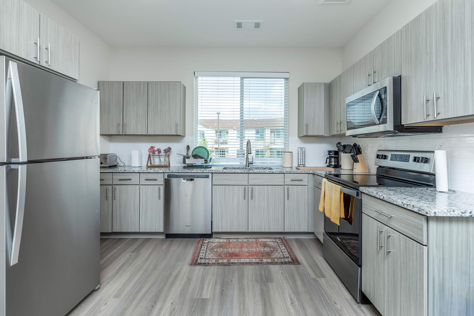
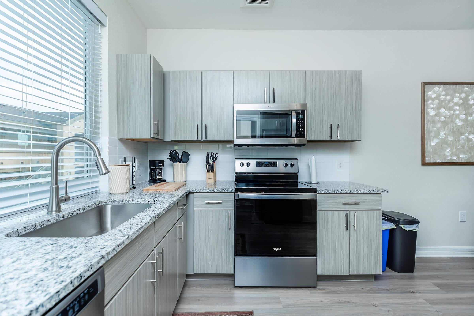
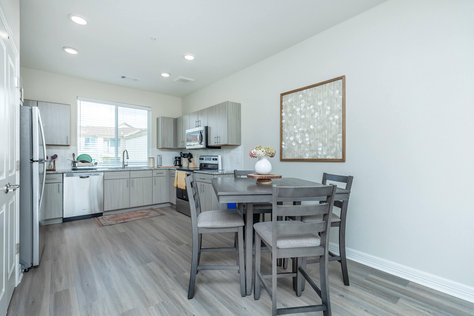
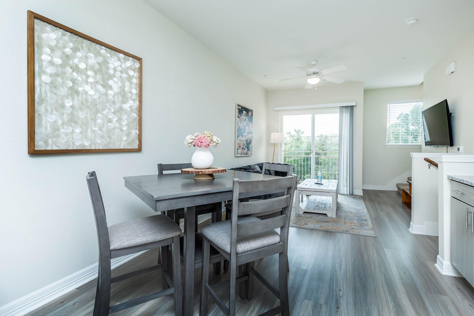
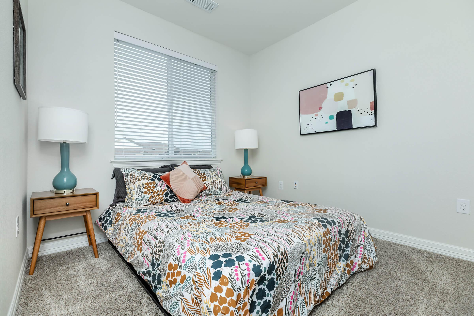
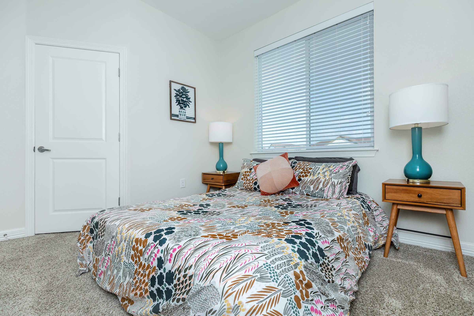
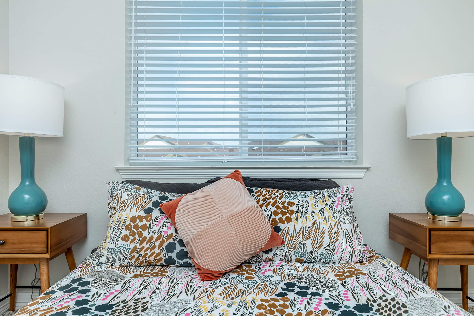
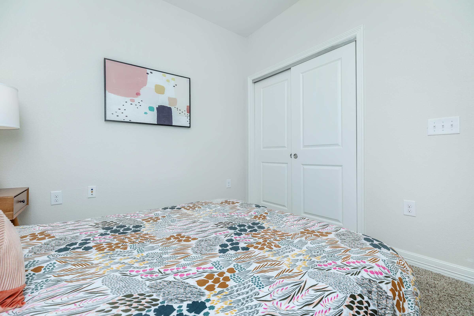
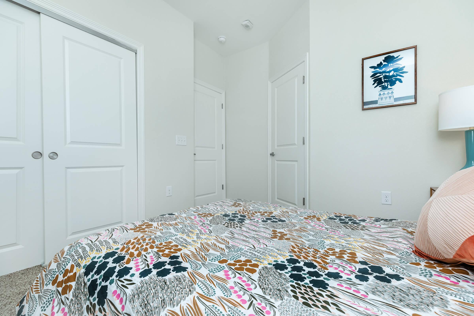
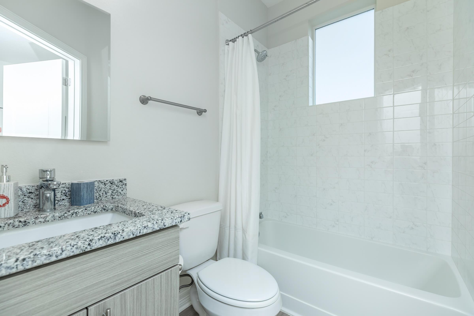
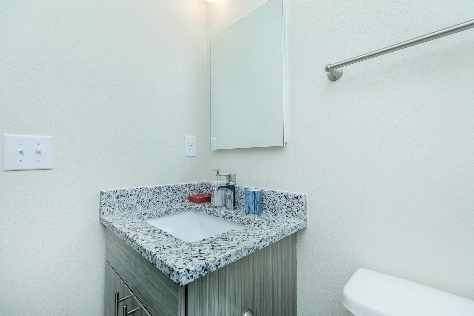
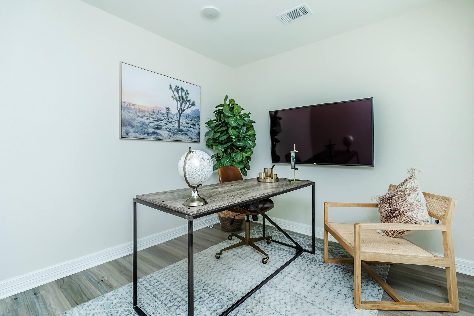
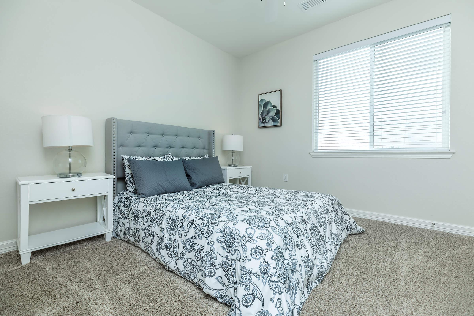
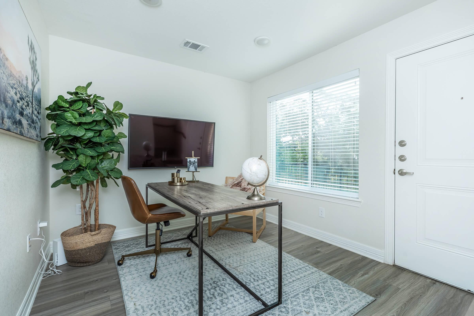
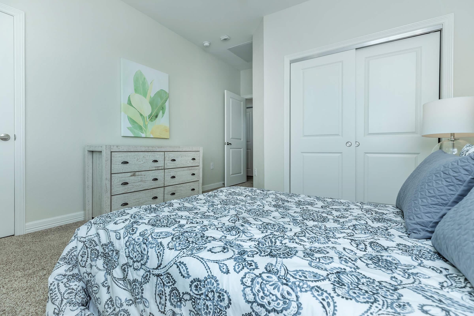
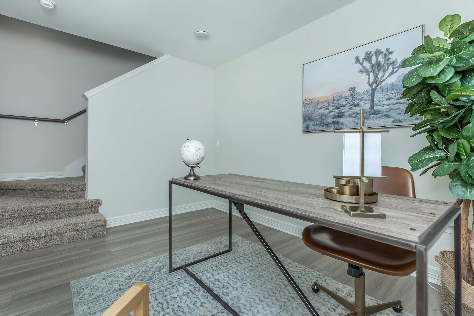
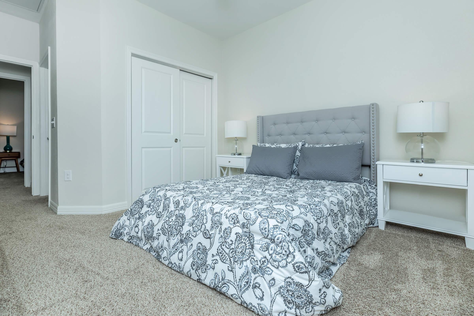
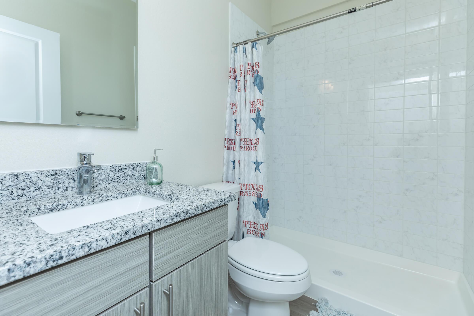
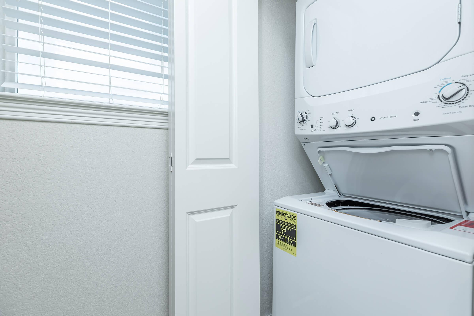
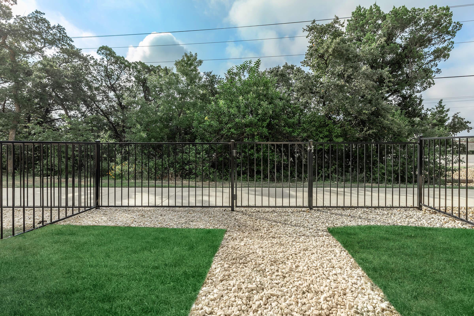
Emerald Townhome


















Sapphire Townhome



















Lapis



















Onyx
















Topaz












Neighborhood
Points of Interest
Whitestone Crossing
Located 1201 W Whitestone Blvd Cedar Park, TX 78613Bank
Bar/Lounge
Cinema
Elementary School
Entertainment
Fitness Center
Grocery Store
High School
Hospital
Middle School
Park
Post Office
Preschool
Restaurant
Salons
School
Shopping
University
Contact Us
Come in
and say hi
1201 W Whitestone Blvd
Cedar Park,
TX
78613
Phone Number:
737-281-2414
TTY: 711
Office Hours
Monday through Friday: 9:00 AM to 6:00 PM. Saturday: 10:00 AM to 5:00 PM. Sunday: Closed.